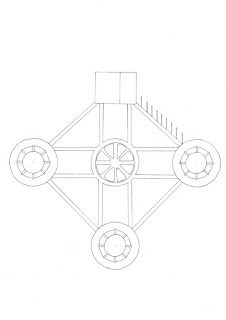2D PROCESS: Part 1
2D Process
In this post I will write about process of creating floor plan of my project.
For my final outcome I created the floor plan of one of the hubs, the rehabilitation hub. Before creating the floor plan I decided to do bird side view to make more clear understanding of that I am doing.
My rehabilitation centre will consist of entrance building which will serve as a reception and meeting area for stuff; 3 hubs, hub one - therapy hub, hub 2 - entertainment hub, hub 3- apartments; and leisure centre with small swimming pool and gym.
Creating my floor plan I started from sketch of all 3 hubs
All of these 3 hubs will have 2 floors with total area 125 sq meters each hub. 100 sq meter - ground floor and 25 sq meter- first floor and ceiling height 3 meters. All of this hubs will have elevators for comfort of visitors.
HUB 1:
The aim of this hub is physically rehabilitate the visitors. In my opinion it’s one of the most important pasts of my project and that is why I created floor plan of this hub
On ground floor will be located procedure room with area - 25 sq meters, physiotherapist room (43,95 sq meters) and lavatory (11,6 sq m), common area with elevator will be 11 sq m.
On first floor will be massage room with washroom area - 25 sq m.
HUB 2:
This hub will serve to entertain visitors, which will contribute to their speedy recovery. On ground floor will be located large dinning area with cafe (80 sq m) and washroom facilities (15 sq m). On the first floor will be located the common room, with TV, small library and other entertainments, also, this area will serve for visitors as place to communicate.
HUB 3:
This hub will provide apartment-rooms for comfortable solder living. Whole hub will have 5 rooms with washroom facilities in each room. 4 of them will locate on ground floor and one on the first floor.
Leisure centre
For this building I created small sketch with 2 different options. First option will include big swimming pool for maximum 8 people, but will not include gym.
Second option will have smaller swimming pool, but also will have gym, which will have 2 sections: in one visitors can exercises by themselves and second one for visitors who will will exercise under the guidance of medical personnel.
This leisure centre will be quiet small with common area 80 sq meters.





Comments
Post a Comment