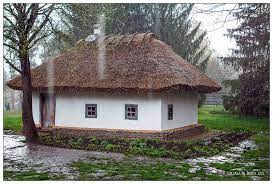UKRAINIAN FOLK ARCHITECTURE
Ukrainian folk architecture
Ukrainian Folk Architecture is a system of construction techniques and architectural forms used in Ukraine, based on centuries of experience.
The buildings considered typical of folk architecture are village and town houses and farm buildings, as well as religious buildings such as churches, synagogues and public buildings like shoots or community halls. The character of Ukrainian folk architecture was influenced by such natural factors as the climate and available materials, by regional-ethnic traits, and by town architecture and the folk architecture of neighboring nations.Using Ukrainian folk architectural designs in the Rehabilitation Centre makes soldiers feel at home, like they're in a traditional village. This helps them feel comfortable and supported during their recovery. The style focuses on being simple and practical, which is perfect for the center's needs.
Also, using hempcrete, a traditional building material made from hemp fibers mixed with lime and water, connects the center to Ukrainian heritage and helps the environment. Hempcrete keeps the building warm and strong, showing the soldiers' care for nature and their resilience.
Overall, using Ukrainian folk architecture and hempcrete honors soldiers' culture and supports their recovery by creating a space that feels familiar and sustainable.
References:
(No date a) Folk architecture. Available at: https://www.encyclopediaofukraine.com/display.asp?linkpath=pages%5CF%5CO%5CFolkarchitecture.htm#:~:text=Folk%20architecture%20(народна%20архітектура%3B%20narodna,and%20sometimes%20of%20ordinary%20peasants. (Accessed: 12 March 2024).
Image reference:
Ukraine travel blog: About Ukraine in English (no date) UkraineTrek.com - site about Ukraine. Available at: https://ukrainetrek.com/blog/architecture/museum-of-folk-architecture-and-life-of-ukrainians/ (Accessed: 12 March 2024).


Comments
Post a Comment